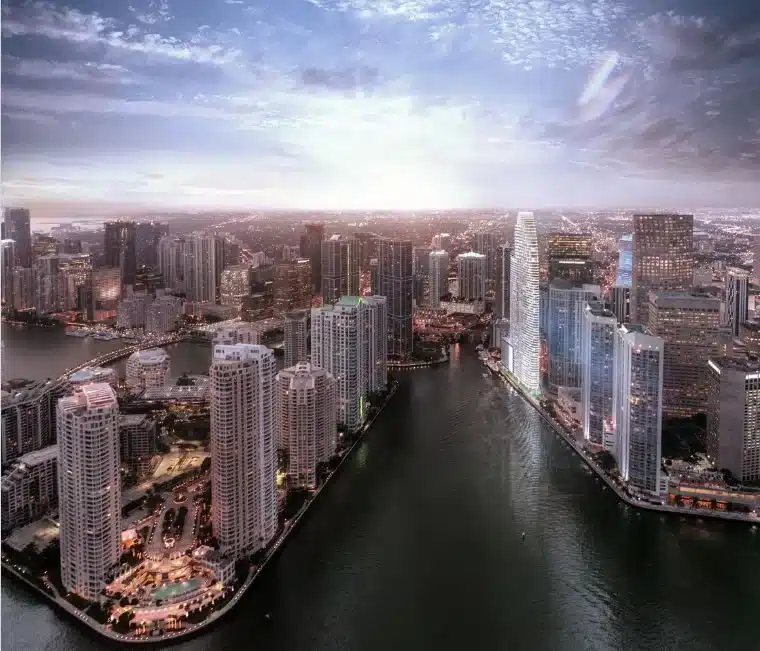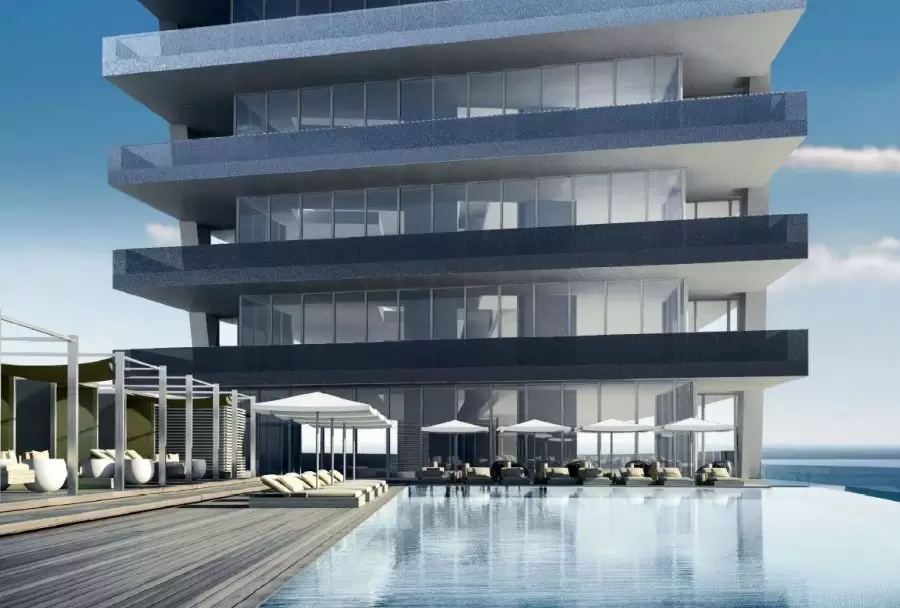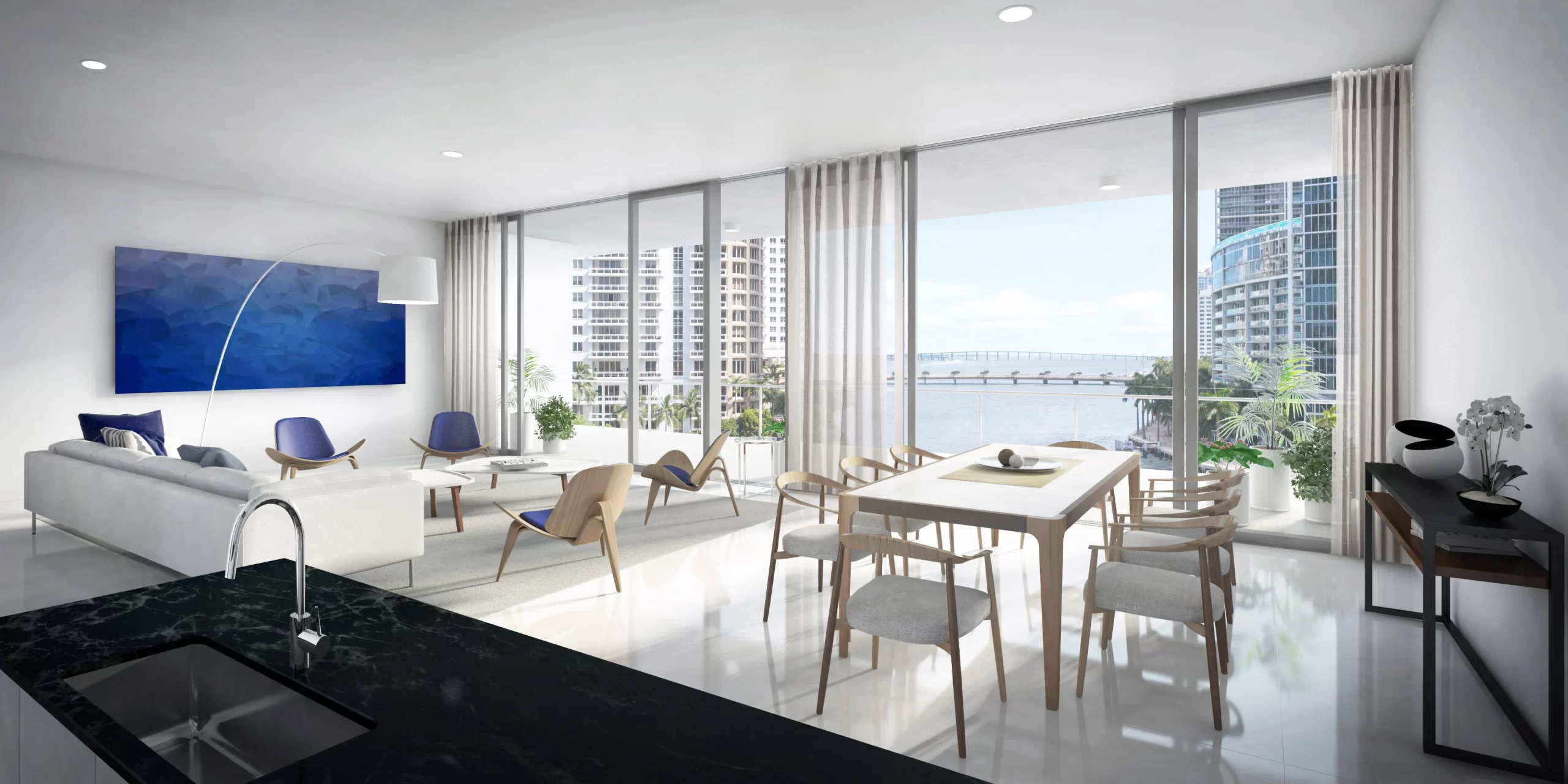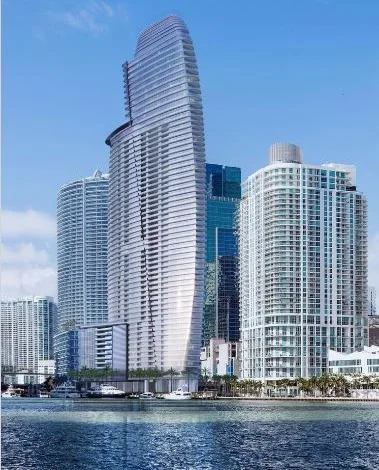
Aston Martin Residences blends a brilliant design aesthetic with an ideal location to create Miami’s most striking and coveted address.
DEVELOPER
G&G Busimes Developments LLC
ARCHITECTURAL STUDIES
BMA – Weddings Miani Anger Architects
Revolt Architecture International
PUBLIC SPACES / COMMON AREAS
BMA – Weddings Miani Anger Architects
Aston Martin Design
The team has masterfully designed Aston Martin Residences Miami for those who want to live a world-class lifestyle.

LEVEL 54
LEVEL 53
SPA
LEVEL 52



The building goes on the 61st floor (66 floors in total)
80% sold out of 391 apartments
Delivery of the tower from Dec/2022
Prices from USD $1,463,900*
Payment structure
20% – At the signing of the contract
15% – 12 months after signing the contract
15% – Dec / 2022
50% Balance at closing
Pricing and availability, as well as terms and conditions, are subject to change without notice.
AVAILABLE FUNDING FOR FOREIGNERS
